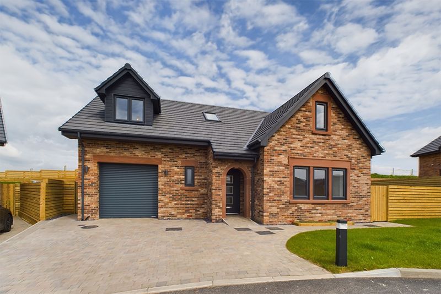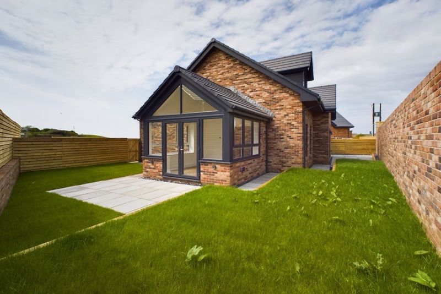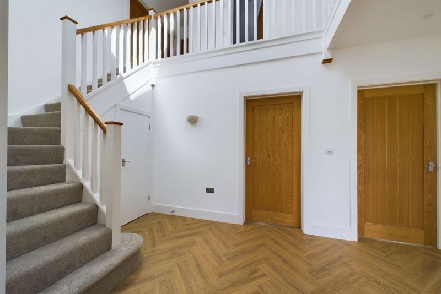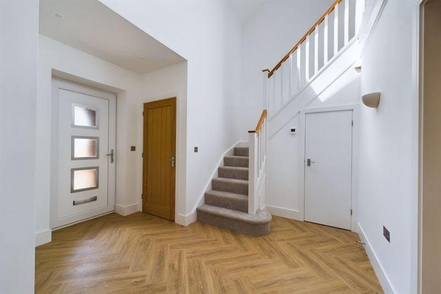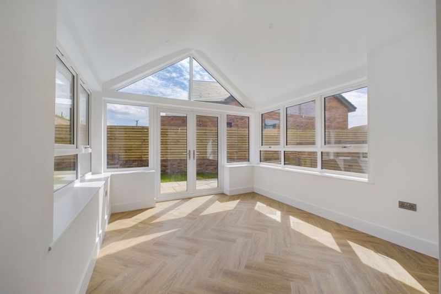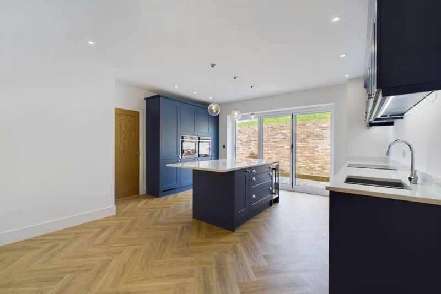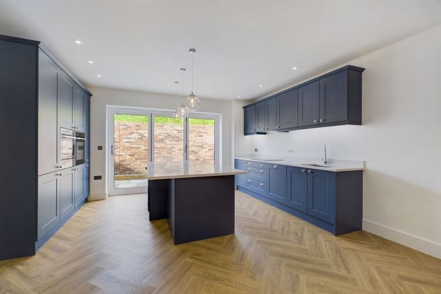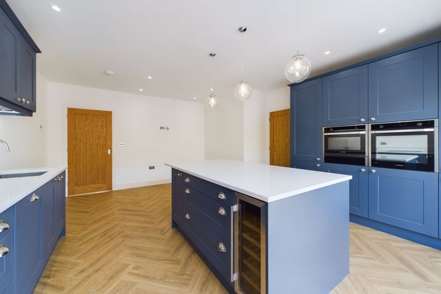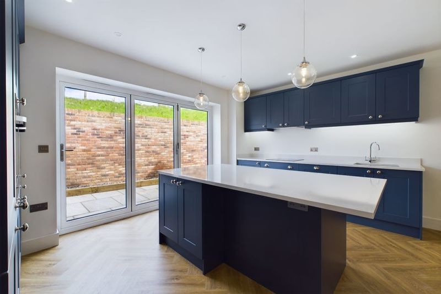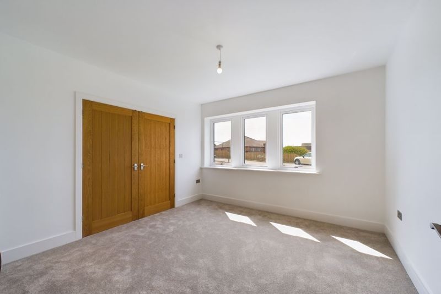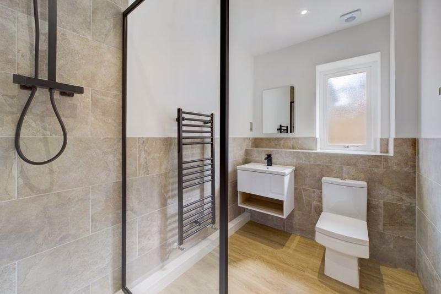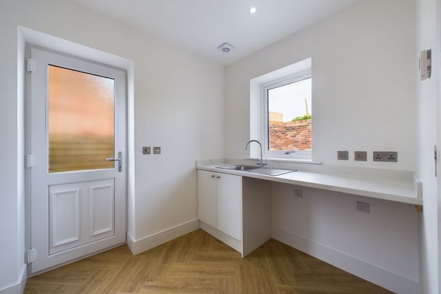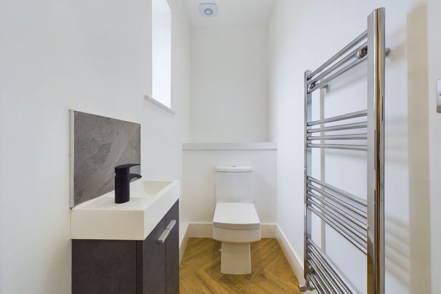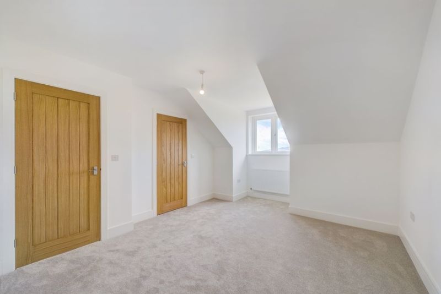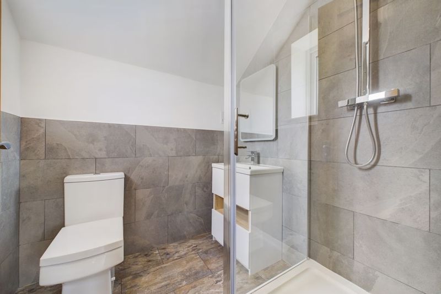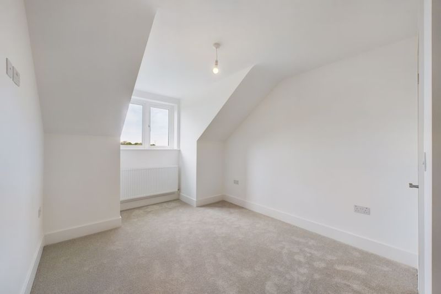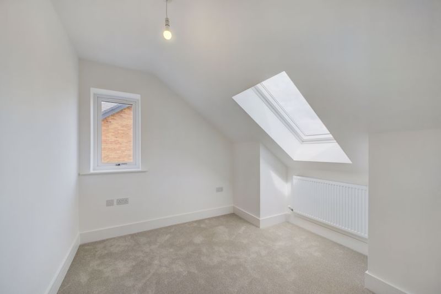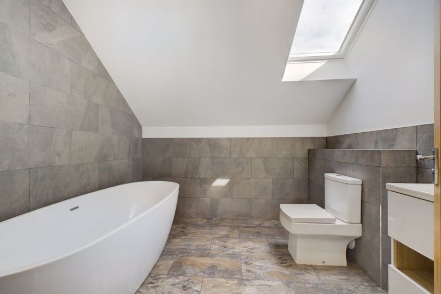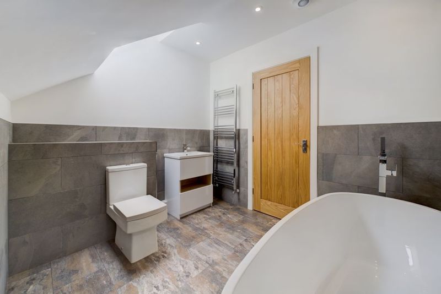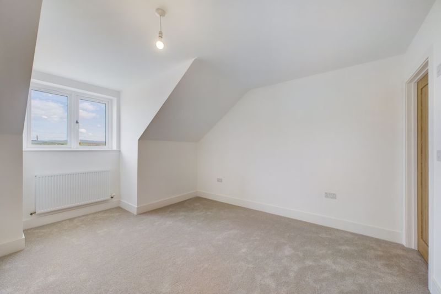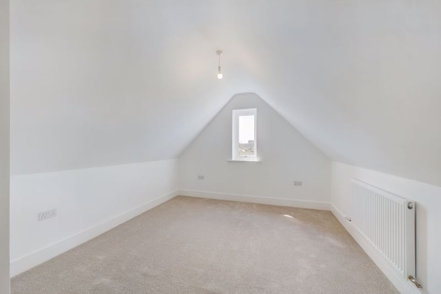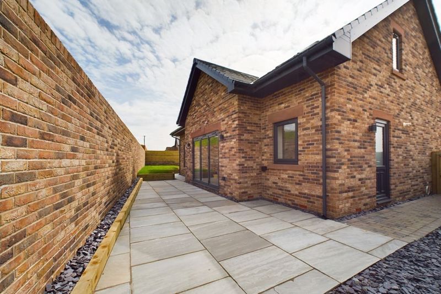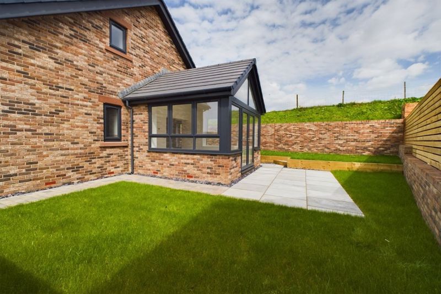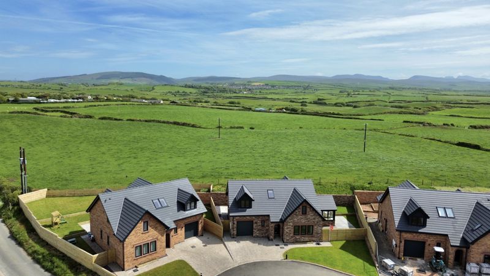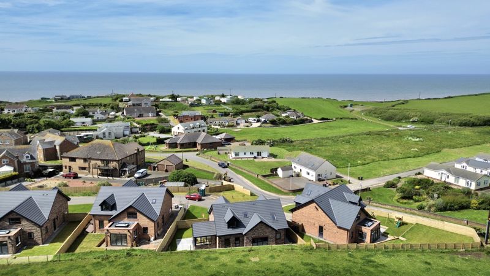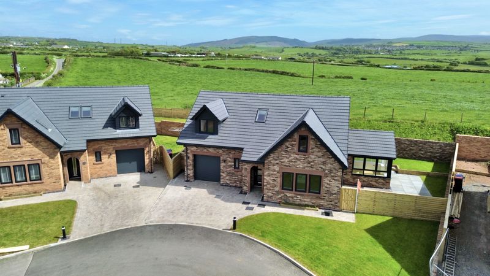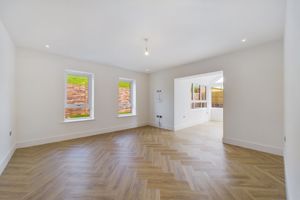Narrow Your Search...
Hemplin Gardens Nethertown, Egremont
£369,950
Please enter your starting address in the form input below.
Please refresh the page if trying an alternate address.
- Finished to an extremely high standard throughout
- Boasting built in wardrobes
- Beautiful high end kitchen with integrated appliances
- Beautiful coastal hamlet location
- Large driveway, integral garage and wrap around gardens
- Brand new detached dormer bungalow
- Two en-suite bedrooms stunning family bathroom and downstairs WC
- Built by the reputable Nigel Kay Homes
- Five bedrooms, all featuring fell or sea views
- *£2000 Reservation fee required *
Nestled in the picturesque hamlet of Nethertown, is this impressive and spacious newly built, detached, dormer bungalow. Built by the well respected developer Nigel Kay Homes, the property has been finished to a high standard throughout and features modern LVP flooring and underfloor heating to the ground floor. Nethertown is a delightful place to live, with the picturesque Cumbrian coastline just a gentle stroll away. While this property enjoys somewhat of a rural feel, it is just a short drive to the town of Egremont where there are numerous schools, shops and a post office. When you enter into the impressive hall, you will get a glimpse of just how beautiful, light and spacious the property is. With a vaulted ceiling, galleried landing and beautiful décor, the hall provides access into a stunning lounge which is open to the sunroom, flooding both spaces with natural light. The stylish, high end, kitchen/diner features a centre island, bi-folding patio doors and high end integrated appliances. There is also a utility with access into the integral garage and a useful modern downstairs WC. The master bedroom is located on the ground floor and boasts a large built in wardrobe with double oak doors and stylish en-suite shower room. To the first floor the beautiful galleried landing provides access to three double bedrooms, all featuring built in wardrobes and a second en-suite room. There is also single bedroom/home office and a stunning family bathroom with free standing bath. The bedrooms all enjoy either fell or sea views. The property has plenty of curb appeal with a large block paved driveway and low maintenance lawn. The gardens wrap around the property with gated access to either side of the front garden. To the rear of the property there is a lovely private patio which is walled around and leads to an elevated, newly laid, lawn with sleepers to the border. There is an additional patio to the entrance of the sunroom, with a large newly laid lawn area.
Entrance hall
This impressive entrance hall provides the first glimpse of the impressive finish on this new built home. With full height ceilings to the galleried landing, beautiful modern décor which matches perfectly with the herringbone LVP flooring and boasting under floor heating. The hall is entered through a modern coloured uPVC double glazed door with frosted glass panels. The skylight window floods the hall with natural light and there are stylish, modern uplighters and built in understairs storage.
Kitchen/diner
Stunning, high end, kitchen/dinner. Featuring a range of stylish navy wall and base units, beautiful contrasting work surfaces, matching upstands and fitted with high end integrated appliances including a double Siemens oven with warming draw, fridge freezer and dishwasher which is fitted below a sunken stainless steel sink with mixer tap and a built in wine cooler. There is a modern glass hob with integrated extractor hood above, beautiful herringbone LVP flooring and low level lighting above the central island, finishing the space perfectly. The kitchen also boasts bi-folding doors to the rear garden making this a perfect entertaining space, with ample room for table and chairs. Spotlights to the ceiling, wall mounted TV point and electric points and under floor heating. Provides access into the utility room.
Utility room
A useful rear utility, with built in base unit and work top, a stainless stell sink and drainer unit with mixer tap and plumbing for a washing machine. With the LVP flooring continuing, spotlights to the ceiling, uPVC double glazed window, access into the integral garage and a uPVC double glazed door leading out onto the side of the property.
Lounge
A beautifully present, light and spacious, lounge which has been freshly decorated with a neutral white, has two uPVC double glazed windows providing excellent natural light, there are spotlights to the ceiling, the beautiful LVP with underfloor heating. With a wall mounted TV point, electric points and spotlights to the ceiling. The lounge is open to the sunroom, which provides additional natural light.
Sunroom
A truly lovely place to sit and enjoy the garden. The sunroom has a pitch ceiling with full height windows and patio doors to the rear leading out onto the garden. With additional wrap around uPVC double glazed windows, under floor heating and LVP flooring. This versatile space would make a great sitting room or formal dining room.
Downstairs WC
A useful, stylish, modern downstairs WC. With a push button flush toilet, hand wash basin with mat black mixer tap built into a modern vanity unit with a tiled splashback. There is a uPVC double glazed frosted glass window, an extractor fan to the ceiling and benefits from a wall mounted chrome towel heating radiator.
Master bedroom
A superb, generously proportioned, master suite. With double oak doors leading to a large built in wardrobe with hanging rails, shelving and internal radiator, wall mounted TV point and electric points. A uPVC double glazed window overlooks the front of the property and enjoys a sea view. Provides access into the master en-suite.
Master en-suite
Luxury high end en-suite shower room, with a large walk in shower cubicle, stylish black shower with both rainfall and jet shower head attachments, wall mounted vanity unit incorporating a rectangular hand wash basin with mixer tap, wall mounted LED mirror above and push button flush toilet. Contemporary part tiled walls, wall mounted black towel heating radiator, uPVC double glazed window with frosted glass and an extractor fan.
First floor landing
An impressive galleried landing with skylight window providing excellent natural light. Beautiful oak balustrades, large storage cupboard with internal double panel radiator and spotlight to the ceiling. With oak doors providing access to four further bedroom and family bathroom.
Bedroom two
A spacious and beautifully presented master bedroom boasting open countryside and fell view from the uPVC double glazed window. There is a built in walk in wardrobe with hanging rails, shelving and an internal double panel radiator. With a double panel radiator and access into the en-suite.
En-suite
A stylish and modern en-suite shower room. The suite briefly comprises of: shower cubicle with both rainfall and jet shower head attachments, modern high gloss wall mounted vanity unit incorporating a rectangular hand wash basin with mixer tap, with LED lit mirror above and push button flush toilet. A wall mounted chrome towel heating radiator, uPVC double glazed frosted glass window, contemporary part tiled walls and tiled flooring with spotlights and extractor fan to the ceiling.
Bedroom three
A second, well presented, double bedroom. With modern décor, walk in wardrobe with hanging rail, vaulted ceiling and a uPVC double glazed window enjoying a sea view and looking to the front of the property with a double panel radiator.
Bedroom four
Generously proportioned fourth bedroom, featuring a built in wardrobe with hanging rails, shelving and an interna radiator. This bright and airy room has neutral décor, uPVC double glazed window with a sea view and double panel radiator.
Bedroom five/study
A versatile fifth bedroom, this lovely dual aspect room, has a uPVC double glazed window and low level skylight window which enjoys a lovely fell view to the rear of the property with a double panel radiator below.
Family bathroom
A stunning, high end, family bathroom featuring a modern free standing bath with floor standing mixer tap and handheld shower attachment. There is a wall mounted vanity unit incorporating a rectangular sink with mixer tap and a push button flush toilet. There is a large wall mounted chrome towel heating radiator, stylish part tiled walls, tiled flooring, a skylight window, spotlights to the ceiling and an extractor fan.
Garage
Integral garage with electric remote control door, housing the combi boiler with electric points and a handy tv point.
Externally
The property has plenty of curb appeal with a large, block paved, driveway and low maintenance lawn. The gardens wrap around the property with gated access on either side of the front garden. To the rear of the property there is a lovely private patio which is walled around and leads to an elevated, newly laid, lawn with sleepers to the border. There is an additional patio area to the entrance of the sunroom, with a large newly laid lawn area.
TENURE
We have been informed by the vendor the property is freehold.
COUNCIL TAX BAND TBC
EPC B
LOW FEES, LOCAL EXPERTISE
We are pleased to offer a family run, independent estate agent service in Cumbria, offering property sale services without the premium charges of high street estate agents. We have a range of low fee options and could save you thousands in estate agency fees. Launched in 2011 First Choice Move has grown rapidly, largely due to recommendations and referrals from our many happy customers. Not only could we save you a fortune, but our customers also love our extended open hours, 7PM during the week and 5PM on Saturdays. We offer free valuations, provide great photography and a friendly team which is there to support and guide you from the initial marketing to completion of the sale of your property.
MORTGAGES
Need help finding the right mortgage for your needs? First Choice Move Mortgage Services are part of the Mortgage Advice Bureau network, one of the UK's largest award-winning mortgage brokers. We can search from a selection of over 90 different lenders with over 12,000 different mortgages, including exclusive deals only available through us, to find the right deal for you. Our advice will be specifically tailored to your needs and circumstances, which could be for a first-time buyer, home-mover, or for re-mortgaging or investing in property. Contact us on 01946 413001 to arrange a free consultation with one of our experienced and dedicated in house mortgage and protection advisers. You may have to pay an early repayment charge to your existing lender if you re-mortgage There may be a fee for mortgage advice. The actual amount you pay will depend upon your circumstances. The fee is up to 1% but a typical fee is 0.3% of the amount borrowed.
NOTE
Please note that all measurements have been taken using a laser tape measure which may be subject to a small margin of error. Some photos may have been taken with a wide-angle camera lens. First Choice Move has not tested any apparatus, equipment, fixtures and fittings or services and so cannot verify that they are in working order or fit for the purpose. A buyer is advised to obtain verification from their solicitor or surveyor. References to the tenure of a property are based on information supplied by the Seller. The Agent has not had sight of the title documents.
Click to Enlarge
| Name | Location | Type | Distance |
|---|---|---|---|
Egremont CA22 2UH










